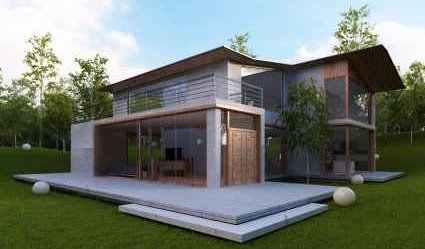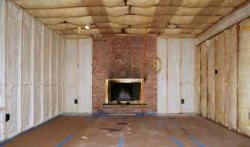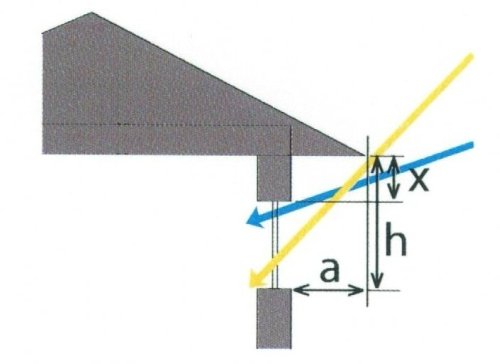- Home
- Home Energy
- Alternative Energy Design
Alternative Energy Design
Future Proofing Our Homes
Alternative energy design of our homes is vitally important for our own comfort. It also affects us financially. Especially as the cost of power generation rises. This is exacerbated with the increasing use of fossil fuels at times of high load to provide adequate power for peak demand times.
If we are to reduce this and our general carbon footprint, then alternative forms of power generation have more chance of being explored. Even so the cost is still higher than that of the currently more readily available forms.
Therefore alternative energy design homes that utilise less power will reduce demands and costs. By utilising passive heating and cooling systems, demand will also decrease. Employing home-based energy generating systems in alternative energy design decreases dependency on grid power.

A total design package will maximise all benefits.
Great sites like Passive House And Home which, although it is built around a company delivering services throughout the UK and Ireland, still provides much useful information that can be applied throughout the world.
For places like New Zealand there is the Cement and Concrete Association of New Zealand - CCANZ - with its links page providing connections in other places around the world.
For a very helpful free ebook from CCANZ on designing comfortable houses that relates specifically to New Zealand but whose general advice can be translated anywhere download from this point.
Materials
Having the ability to build in a range of materials helps. Wooden buildings have the structure's own natural insulating properties.
Concrete has the benefit of high thermal mass and low conductivity.
Care needs to be taken with concrete's prolonged drying time - moisture will be released from its bulk for a month or two even with the best drying conditions.
Concrete too is naturally porous allowing water to seep through. This is best managed with some sort of membrane system. Again consideration of drying of the slabs before application is important.
I have explored an innovative and very green material being increasingly used in the Europe and North America. It has properties of both insulation and thermal mass. What is it? A very old material - industrial hemp!
Many elements require addressing in alternative energy design of homes.
Insulation
I recall one 1960s built home we bought. One end of the house that had two bedroom walls on it faced southwest. In the summer the rooms would be sweltering with strong sunstrike from the late afternoon and evening sun.
Our young girls, heading for bed in the early evening, would be lying in a sauna. In the winter the wall and room would be freezing. Moisture would accumulate on the walls.

By taking down the internal boards and installing insulating fibreglass in the cavity between inner and outer walls both rooms changed dramatically. The winters were warm. And the summers were cooler than before. There was already some ceiling insulation present.
Wall insulation is one element in alternative energy design. Timber-framed cavity homes can achieve improved insulation with a deeper insulating cavity.
Concrete or masonry wall insulation will be improved with external polystyrene. This can be as an external coating which can then be plastered over if required. Or newer sandwich designs with the polystyrene layer closer to the external wall achieve the same effect. With a thicker concrete layer at the internal wall increased internal house thermal mass can be achieved.
Such sandwiches need careful design to ensure moisture does not track between the layers especially where inserts like windows are placed.
Thermal Mass
Thermal mass is important in stabilising home temperatures throughout the day and between seasons. High thermal mass materials like concrete and tiles take longer to heat up than lighter materials. And then they cool down, releasing heat as they do so, more slowly.
Direct sunlight onto these materials causes heating. So do raised air temperatures from our bodies, cooking, computers, refrigerators and other heat sources.
Aligned For Solar Gain
By aligning rectangular houses with the longer length east to west, then south facing walls in the northern hemisphere, and north facing ones in the southern hemisphere, can employ the winter sun.
The sun facing walls should have larger windows to benefit from solar gain in the winter months, with the shaded side having small to no windows to prevent heat loss.
Sun Angles And Shading
To make this work properly, though, the heat gain windows need to have appropriate shading from the higher summer sun to prevent overheating at this time.
Utilising the knowledge of the angle of the sun relative to vertical at midday and the variations of the angle through the day it is possible to calculate the ideal depth of eaves.
To keep the house cool in summer, the eaves should shade the interior of the house, as well as any thermal mass floor, from all sun. In winter time having the sun penetrate the interior and heat a thermal mass floor will supply natural passive heating and night release of heat.
An ideally designed house will have a near steady temperature throughout the night and day and through the year, reducing or negating the requirement for heating and air-conditioning.

Diagram Courtesy of CCANZ
Working from the diagram above the angle of the sun mid-winter and mid summer for your latitude can be entered to determine the dimensions for both ideal eave and window sizes.
The angle of the sun should be a fraction of ninety degrees from vertical. The formula would be "a" = "summer fraction" x "h" using the summer sun angle to ensure no sun enters the window at midday. Having determined the ideal eave width for this the upper edge of an ideally designed window for winter sun can be determined. This would be "x" = "h" x "winter fraction".
To find the angle of the sun for the seasons for your particular location check with this useful site from the University of Oregon.
Appropriate Windows And Frames
Windows cause the greatest heat exchange in house walls.
To lessen this double and triple glazing is becoming a standard building requirement. The frames contribute to insulation as well, even more so in many designs than the glass area!
Thermally interrupting metal frames improves insulation by around 20%. Using wooden or PVC frames increases it another 20% more.
By having a low-E coating on the inside glass layer a further 40% gain can be achieved. Another small increase of 7% or so is possible with using argon gas between the layers.
Triple glazing gives a further 20% gain.
The overall insulation gain from unmodified aluminium framed double glazed to fully treated (wood or PVC framed, with low-E coating) triple glazed windows would be around 250%. An additional benefit is sound proofing.
For more information on windows check out this useful New Zealand oriented site.
Floor And Ceiling Insulation
In creating ceiling and roof insulation a couple of factors come into play.
Insulation generally needs to be clear of heat-generating down-lights.
And wooden frames will lose more heat than the insulation. Ideally insulation should cover the wooden framing as well as the spaces between.
Thermal Bridges Elimination
In our alternative energy design all the wall, ceiling, floor and appropriate window treatment insulation in the world will be useless without attention to thermal bridges.
These occur so often in our standard designs, especially at junctions between walls, between walls and floors, and walls and ceilings, creating linear thermal bridges.
Fastening materials can create unintended point thermal bridges connecting the external to internal areas. Rapid heat loss can occur through these unintentionally lowering the overall temperature of the home and creating areas of condensation and mould accumulation.
Ideal alternative energy design addresses this and creates huge benefits for the inhabitants comfort and long-term health.
Heat Recovery Ventilation
Air recirculating systems with heat recovery built in can redistribute warmth generated from cooking and human bodies to give a more generally stable ambient temperature home.
Alternative energy design incorporates many elements. Together huge savings, lower energy demands and benefits to the environment can be achieved.
Further Detailed Ideas In Alternative Energy Design
All these elements are important in overall ideal alternative energy design. Any one alone will improve our overall home comfort and lessen our need for excessive energy usage.
Ideally addressing all the above ideas will create the best homes. A number of building strategies have dealt with these. I have covered them in pages on the passive house idea and the plus energy home.
I will be putting more material on both positive energy and passive gain houses in further pages after a recent visit to the origins of both these building ideas.
- Home
- Home Energy
- Alternative Energy Design
New! Comments
Have your say about what you just read! Leave me a comment in the box below.